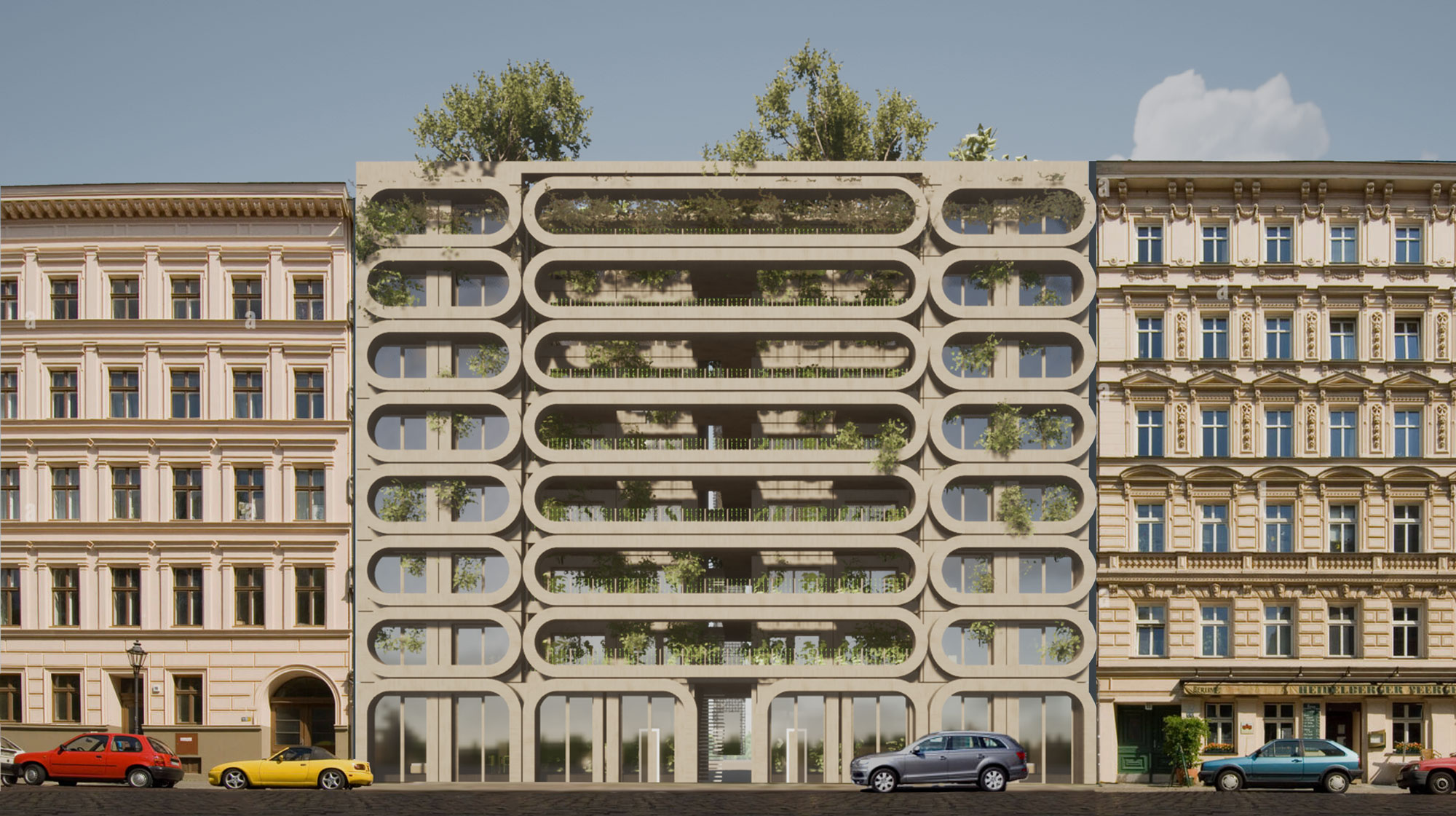Residential | Wooden Structures
Apartments “Kreuzberg”
This apartment building showcases a modern and innovative design with a strong emphasis on natural elements and sustainable living. The facade is characterized by a series of distinctive oval-shaped balconies that not only provide ample outdoor space for each unit but also contribute to the building’s unique architectural identity. Each balcony is adorned with wooden railings, adding a warm and organic touch to the structure.
The building features a central vertical shaft housing the stairwell and elevator, ensuring convenient and efficient access to all floors. The use of large windows in each apartment allows for plenty of natural light, creating bright and airy living spaces that enhance the residents’ quality of life.
The roof of the building is designed as a green space, with lush trees and plants that contribute to the building’s eco-friendly ethos. This rooftop garden not only helps to insulate the building and reduce energy consumption but also provides a communal space for residents to enjoy nature and relax.
Overall, this apartment building combines functional living spaces with sustainable design elements, offering a harmonious blend of modern architecture and environmental consciousness. The integration of natural materials and green spaces makes it an attractive and forward-thinking residential option.
Project Info
Project type:Apartment building
Floors: 8 floors
Appartments: 28
Living space: 2000 sqm (variable)
Commercial space: 600 sqm (variable)
