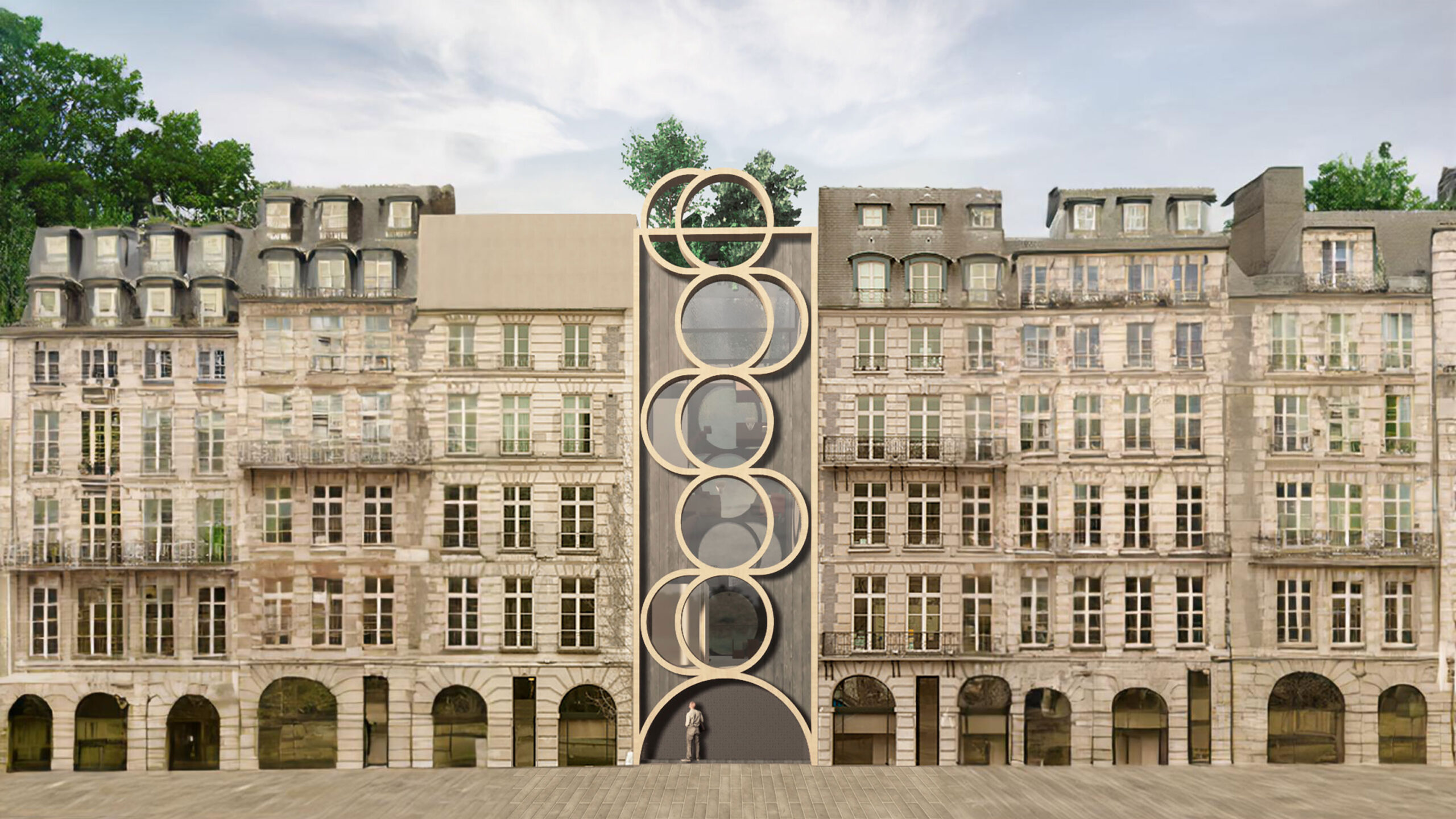Residential | Wooden Structures
Geometric Harmony
This modern wooden townhouse features an eye-catching facade defined by a series of concentric circles, creating a visually engaging and harmonious pattern. The design incorporates both natural and contemporary elements, reflecting a balance between organic shapes and modern architectural techniques. The most striking feature of this townhouse is the series of interlocking circles that span the entire height of the building. These circular frames provide both structural support and aesthetic appeal, giving the facade a unique and dynamic look. Within the circular frames, large glass panels are strategically placed to allow natural light to flood the interior spaces. This not only enhances the sense of openness but also creates a seamless connection between the indoor and outdoor environments.
The use of wood as the primary material emphasizes sustainability and environmental consciousness. The natural texture and warm tones of the wood create a welcoming and cozy atmosphere, while also blending harmoniously with the urban surroundings. The inclusion of greenery at the top of the structure adds a touch of nature to the urban setting. This design choice not only contributes to the building’s aesthetic appeal but also promotes a sense of tranquility and well-being for the residents. This townhouse stands as a testament to innovative design and sustainable architecture. The bold use of geometric shapes, combined with natural materials, creates a visually stunning and environmentally friendly residence. It is a perfect example of how contemporary design can be both functional and artistic, enhancing the urban landscape while providing a comfortable living space.
Project Info
Project type: Townhouse
with Garage and Elevator
Floors: Ground Floor + Attic
Width: 5.5m (variable)
Depth: 15m (variable)
Living Area: 150 sqm (variable)
Effective Floor Area: 240 sqm (variable)
